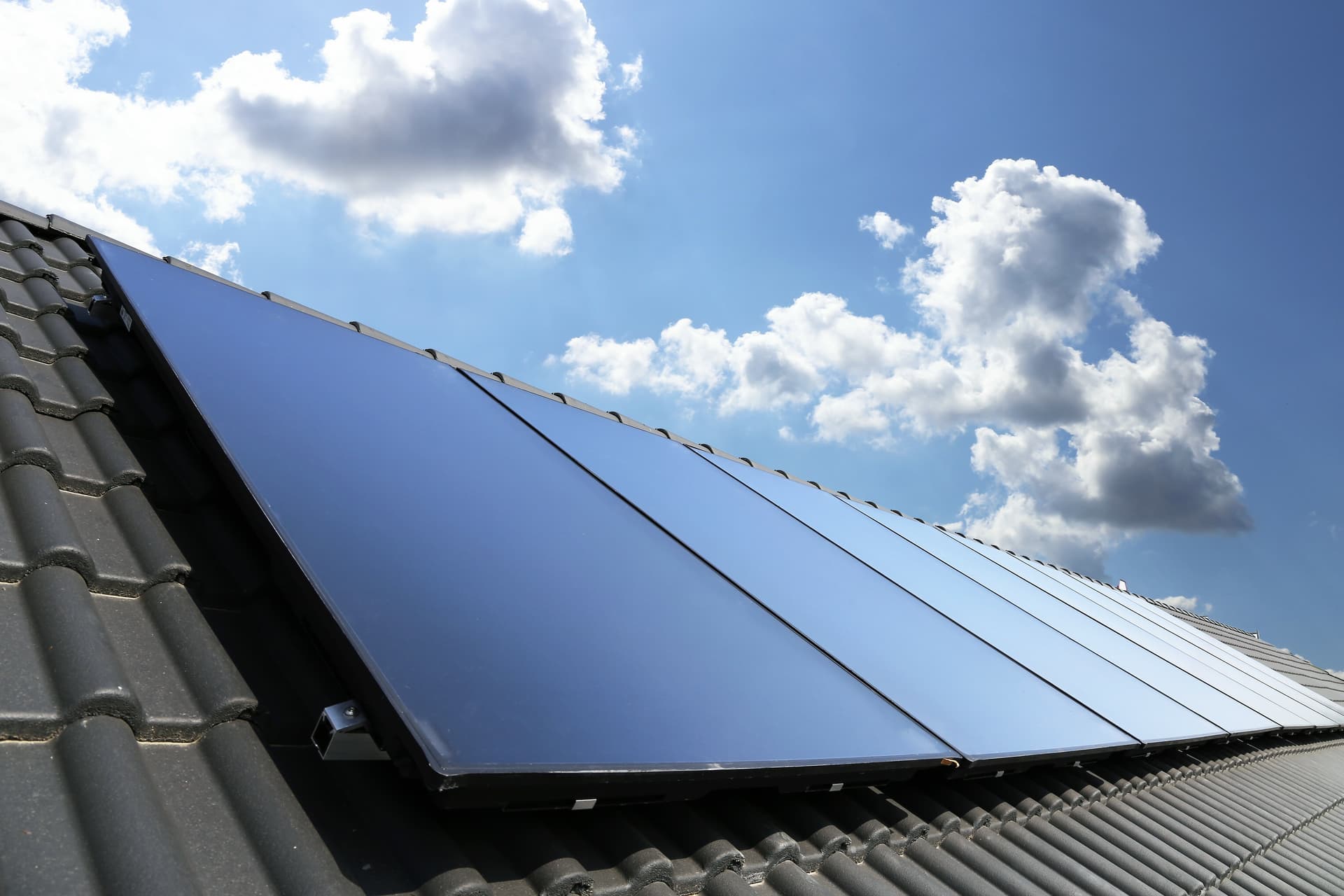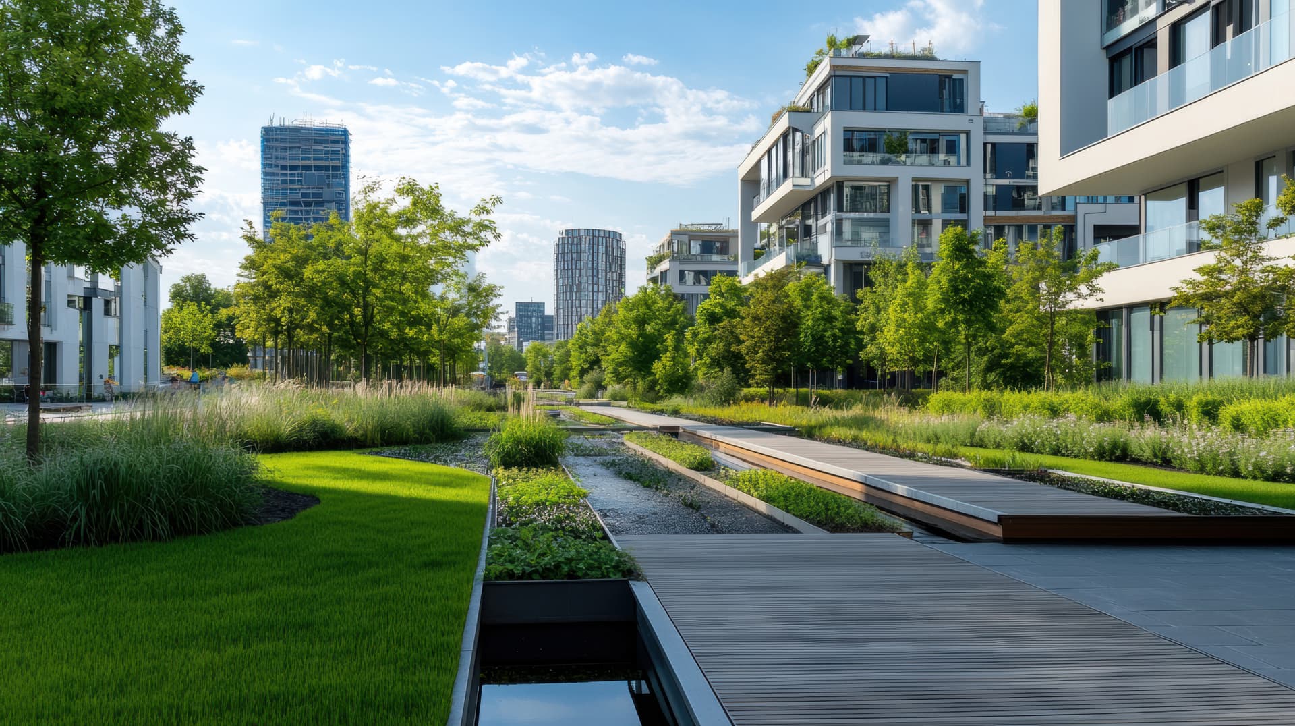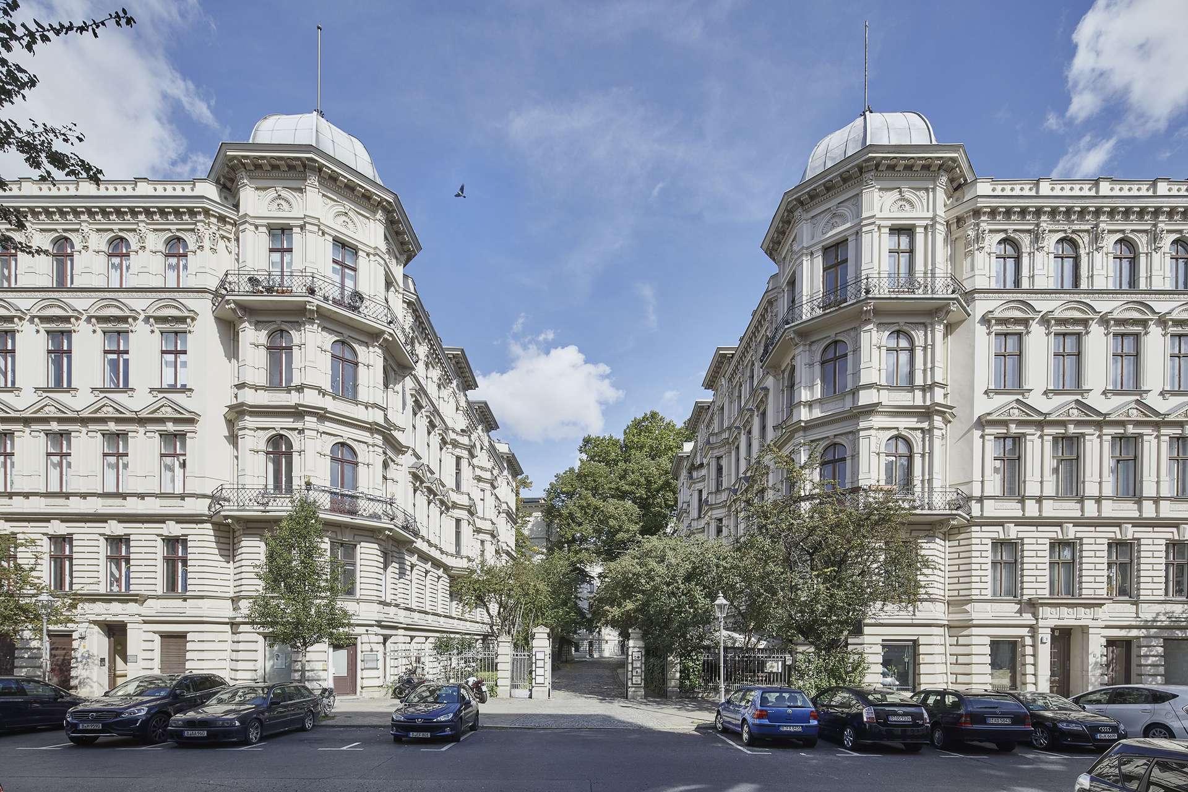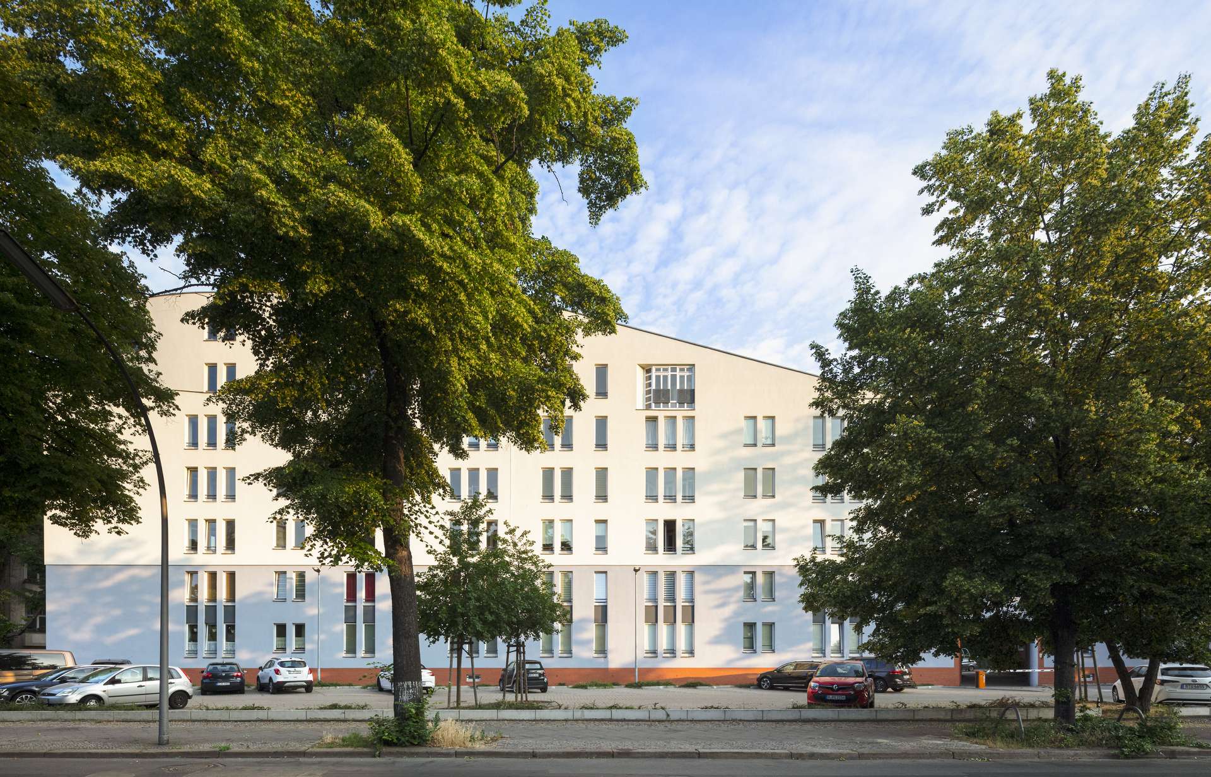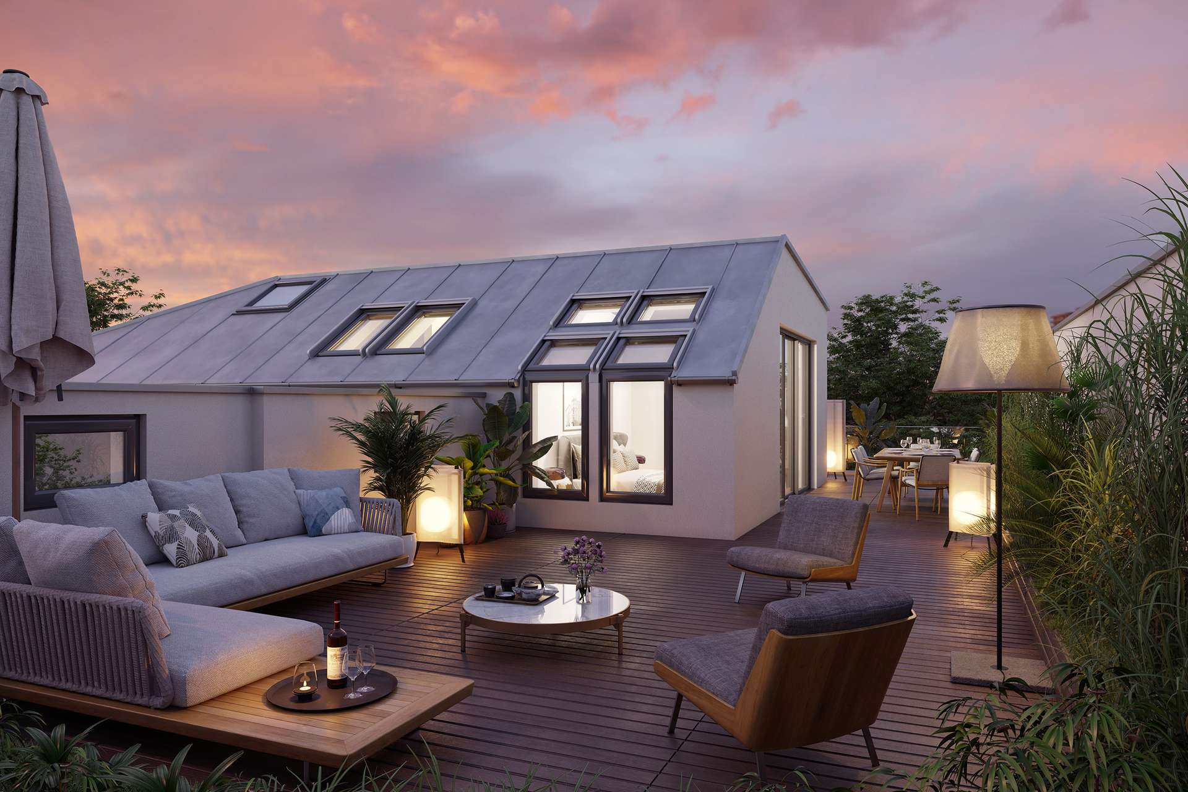• New construction Penthouse
• Top floor / 5th floor
• Freely customizable floor plan according to your own ideas
• 5 rooms, approx. 257 sqm
• 3 bathrooms
• 2 terraces
• Exclusive, customizable features from flooring to handle design
• Shared use of the exclusive courtyard garden
• 2 underground parking spaces
• Vacant
• Commission free
Building and apartment features:
Following extensive building renovation in close coordination with heritage preservation and a modern approach, Riehmers Hofgarten now shines in a new light. Within the ensemble's community, both residents and owners benefit from the appealing courtyard garden, offering landscaped paths, picnic areas, a boules area, and a playground, providing peace, encounters, and entertainment. Additional convenience is provided through access to covered stroller and bicycle parking, as well as the underground garage accessible through the courtyard garden.
The eleven building entrances are named after the descendants of the Hohenzollern dynasty. The entrance Elisabeth at Großbeerenstraße 56 E leads with the elevator to the fifth floor. From there, the journey continues to the approximately 257 sqm new-build penthouse*, making living an exquisite experience.
A touch of luxury and elegance greets you upon entering this exquisite apartment. The journey begins in the spacious hallway, passing by a generous 4 sqm wardrobe. From here, the centerpiece of this unique penthouse apartment unfolds: an impressive living room with a kitchen and dining area, extending over a generous area of approximately 94 sqm in total. Here, there is room for relaxation and socializing.
In this area of the apartment, residents and guests have access to two bathrooms and a practical storage room. A sunny, south-facing terrace adds the perfect touch to the living area—a place to enjoy the sun and fresh air.
The rear hallway area reveals two rooms, each measuring 15 sqm. The hallway continues around a corner and leads to the spacious bedroom with its own ensuite bathroom. Almost every room, except one of the rooms, enjoys windows or direct access to one of the terrace areas. A terrace walkway extends from the kitchen to the bedroom and expands to an elevated roof veranda of approximately 38 sqm to the west—your private sanctuary, making every morning and evening perfect.
Except for the sanitary facilities, the room layout of this penthouse can be flexibly adapted according to individual preferences to realize your personal dream of living. Welcome to your personal retreat, where your visions of exclusive living come true!
Haven't found your perfect apartment yet? Discover our attractive Germany-wide real estate offers here: www.accentro.de/en/real-estate
Why ACCENTRO?
With 20 years of market experience, around 20,000 units sold, more than 13,000 satisfied customers and no commission on purchases, we can confirm the quality of our service. From the very beginning, you will receive the best advice from our real estate specialists. We are there for you in word and deed and advise you from the first viewing to the date of notarization - ensuring a carefree purchase transaction.
After the purchase of real estate, the first challenges often arise as owner-occupier or landlord/manager. You can count on us for follow-up issues concerning your property following the purchase. We will continue to be available when you need us and will provide answers to any questions you may have.
With ACCENTRO, you have an expert at your side to support you in all challenges before, during and after the real estate purchase.
*Please note that this penthouse is an unfinished space that can be customized according to individual preferences and visions. The following property description serves solely as inspiration and guidance for potential room design.




