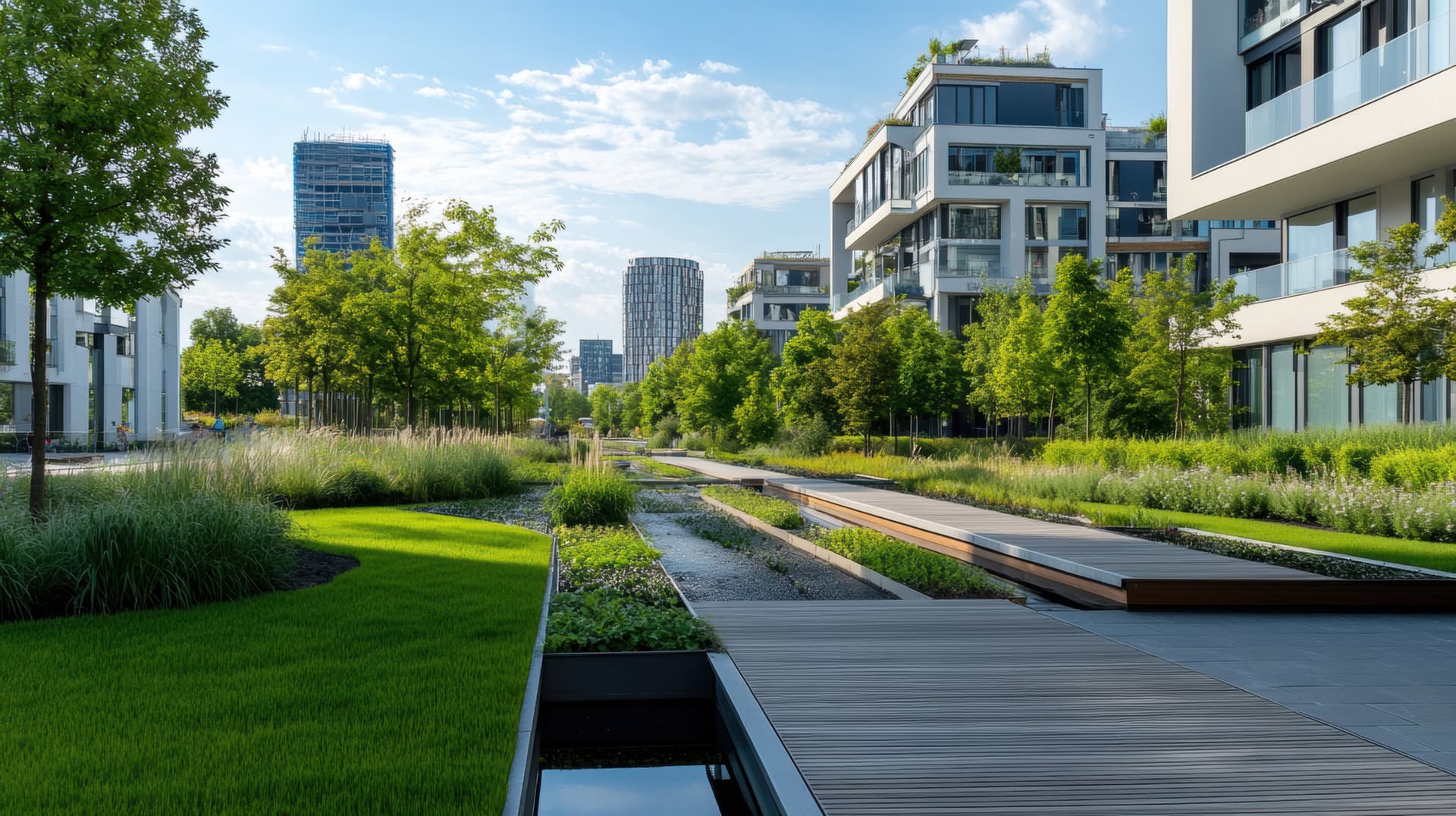• Commercial unit
• Ground floor
• 3 rooms, approx. 72 sqm
• Partially refurbished
• WC
• Shared use of the exclusive courtyard garden
• Vacant
• Commission free
Building features:
After extensive building renovation in fine coordination with the preservation of historical monuments and modern standards, Riehmer's courtyard garden now shines in new splendor. In the community of the ensemble, both residents and owners benefit from the offer of the appealing courtyard garden, which, with landscaped paths, picnic meadows, a boules area and a playground, offers tranquility, encounters and entertainment. Further convenience is provided by the access to the covered stroller and bicycle parking spaces as well as the underground parking garage, which can be reached via the courtyard garden.
The eleven building elevations are named after the offspring of the Hohenzollern dynasty. Several commercial units are distributed over the first floor levels, which can be adapted to different usage concepts. Along the ensemble's private cobblestone walkways and through the idyllic courtyard garden, you will reach the house at 56 D Großbeerenstrasse. Here lies a commercial unit, which with approx. 72 sqm and 3 rooms is ideal for a small practice or as office space.
SALVE greets a historic mosaic from the threshold to the staircase Dorothea, which has a new elevator. Entering the unit located on the first floor, one immediately lands in one of the large rooms with 21 sqm. It would be suitable as a reception and waiting area or as an office space for several workstations. Visually somewhat separated from it adjoins a kitchen with 10 sqm. Both direct their windows to the quiet and leafy backyard, which is directly accessible via the staircase.
From the entrance to the left, and thus to the front of the building, there are two more rooms. Their windows open accordingly to the large courtyard garden to the south. The smaller room, at 13 sqm, would be large enough for a laboratory, while the larger one, at 22 sqm, could serve as a consulting room, for example. Alternatively, both rooms could also be designed as offices with various workstations or for other purposes. Vis-à-vis the entrance door is also the toilet with just under 5 sqm. Access to the commercial unit is controlled by a new bell and intercom system.
The unit has been repaired, but its basic features have remained largely unchanged. It can still be changed by the future owners, depending on the individual concept of use, and adapted to their own ideas. A cellar compartment is also assigned to the trade.
Großbeerenstraße 56 D offers the opportunity to secure freely designable commercial space in a historic ensemble.
Haven't found your perfect apartment yet? Discover our attractive Germany-wide real estate offers here: www.accentro.de/en/real-estate
Why ACCENTRO?
Our 20 years of experience on the market, around 20,000 units sold, more than 13,000 satisfied customers and no commission on purchases confirm the quality of our service. From the very beginning, you will receive the best advice from our real estate specialists. We are at your side with advice and support from the first viewing to the date of notarization - for a worry-free purchase transaction.
After the purchase of real estate, the first challenges often arise as owner-occupier or as landlord or manager. You can count on us for follow-up issues concerning your property even after the purchase. We will continue to be available to you and answer your questions if you need support.
With ACCENTRO, you have an expert at your side to support you in all challenges before, during and after the real estate purchase.






